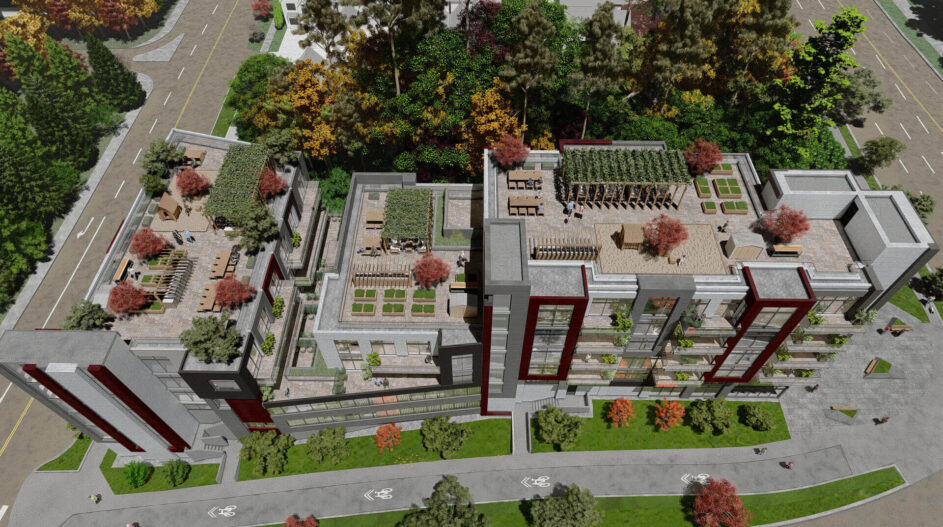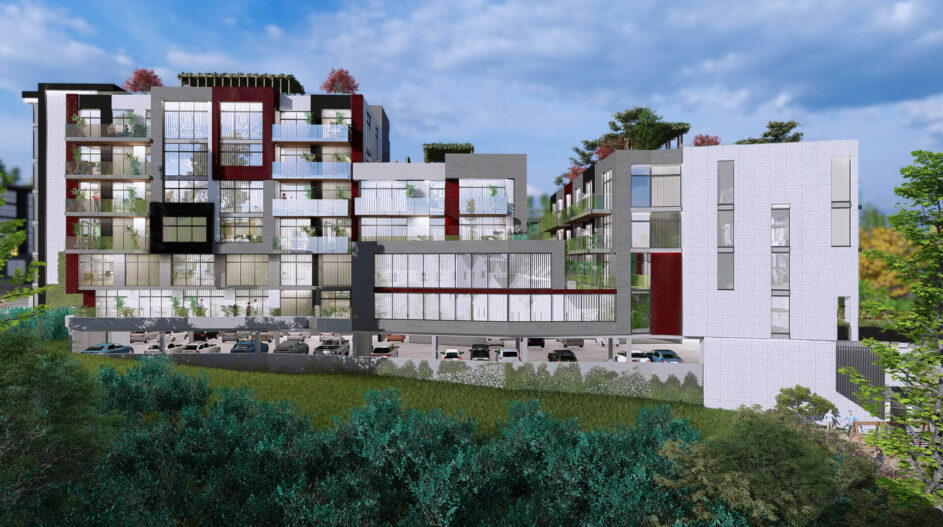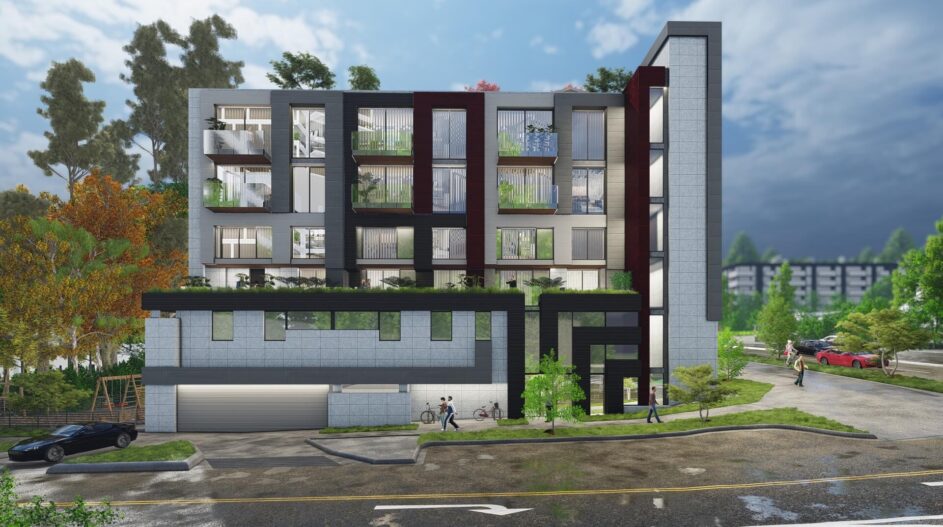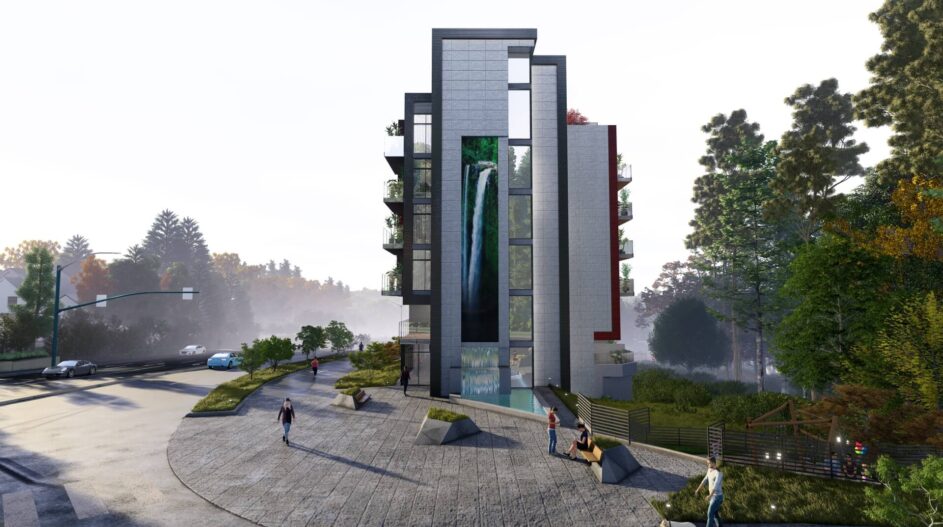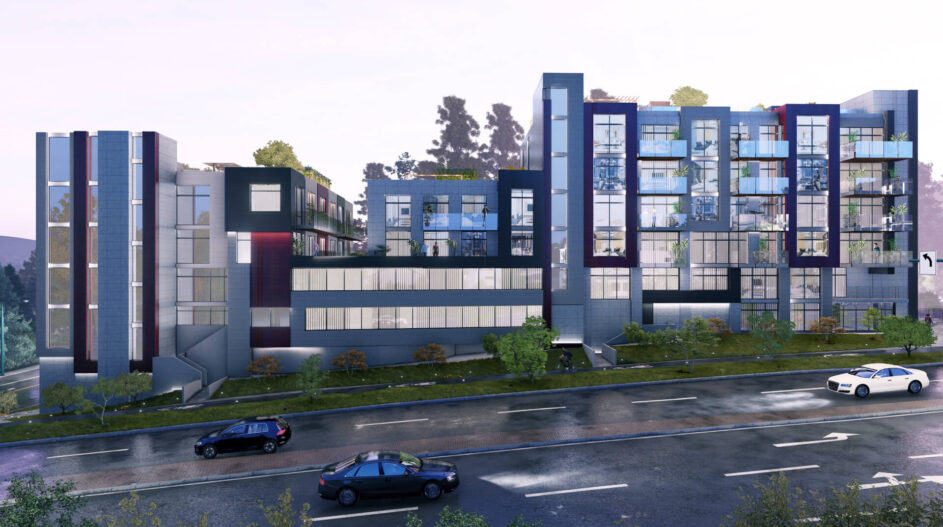The Falls
Info About the Project
Type: Office and Child Care Facility
Date: 2021/2024
Area: 56,000 Sq. Ft.
Location: Port Moody, BC
This 56,000 Sq. Ft. Mix-use Development includes a large Childcare facility, Office space, Townhouses and, mostly, large Apartments. It is designed over a site that slopes considerably from South to North. A creek runs through it creating a visual amenity for the residents. A semi U/G parking extends along most of the length of the site and it is designed completely under the building above. Balconies and Decks provide outdoor spaces. Approximately 12,000 Sq. ft. of common Roof Deck invites the occupants to socialize and to conduct activities like urban agriculture by utilizing plots available to each unit.
.

