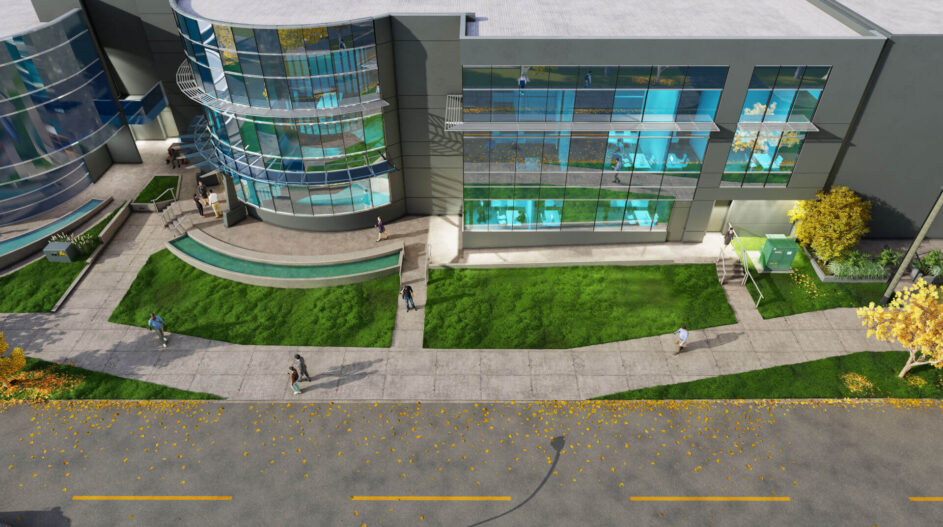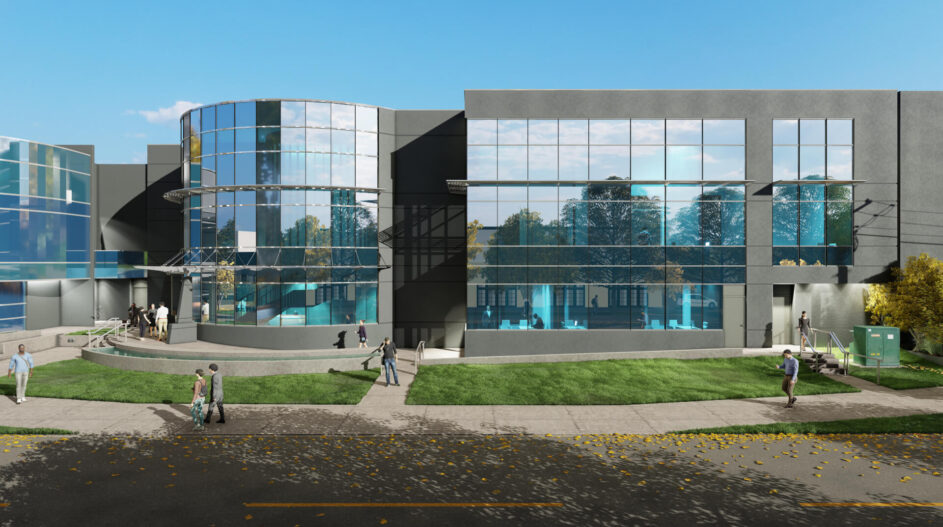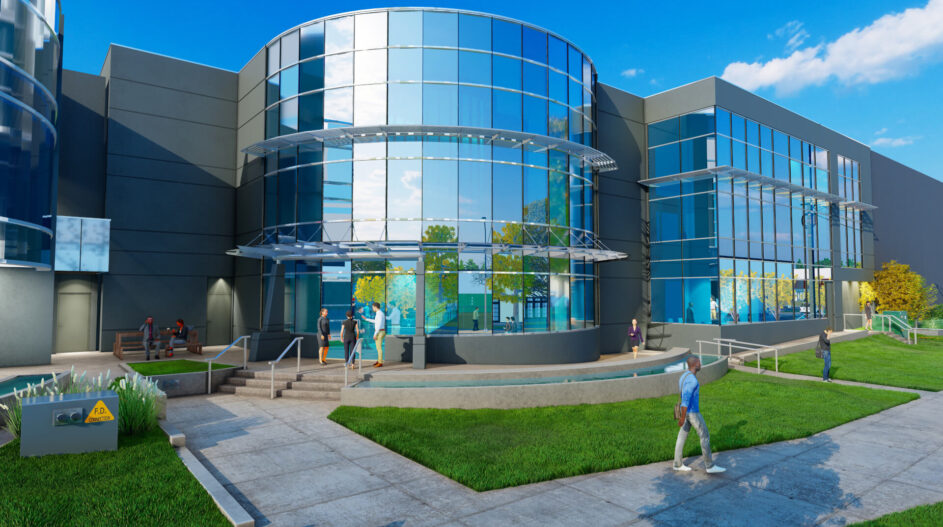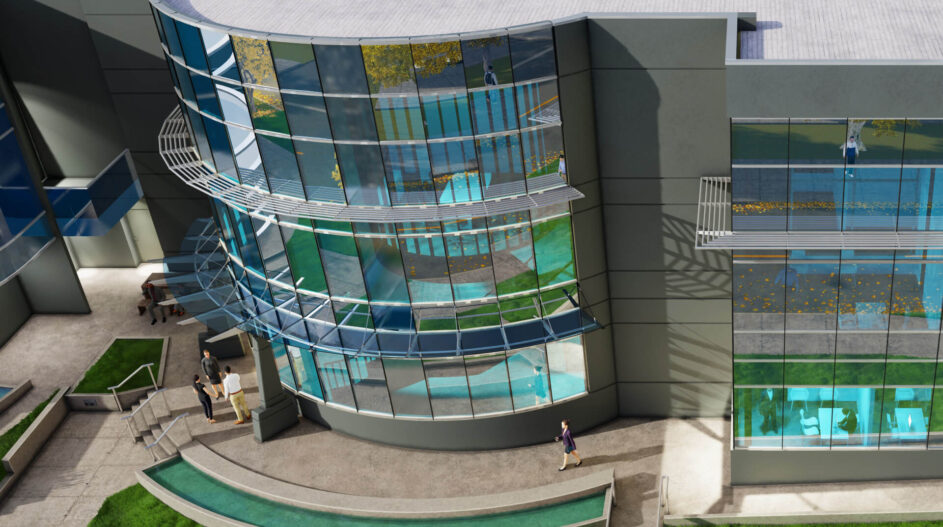Hayden
Info About the Project
Type: Office | Industrial
Date: 2020/2023
Area: 21,000 Sq. Ft.
Location: Richmond, BC
This Building is the third phase of a comprehensive development that comprises of other two buildings designed for the same client. It is an approximate 20,000 sq. ft. facility that includes a production area, large atrium and two levels of offices and support facilities (i.e. lunch room, change rooms). The architectural expression and the materials used are similar to the other two phases because the client wants to maintain the same formal identity for his operations.





