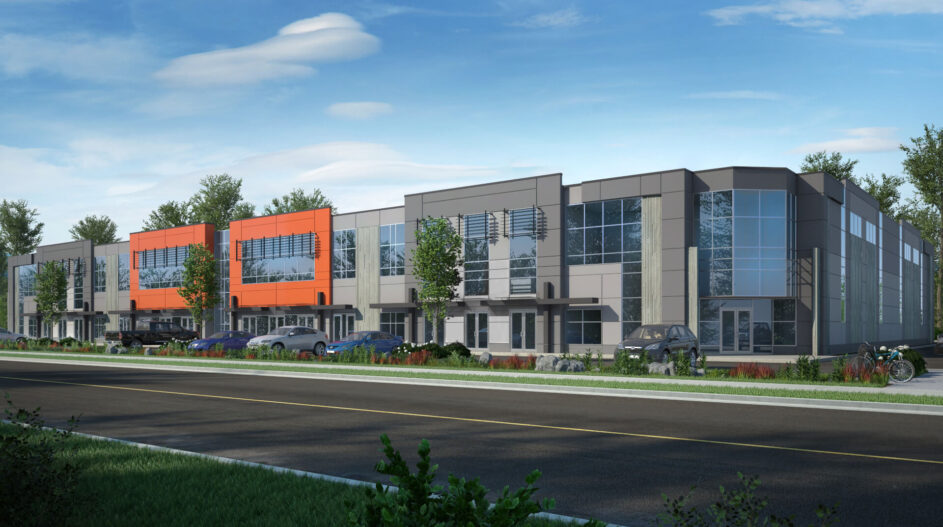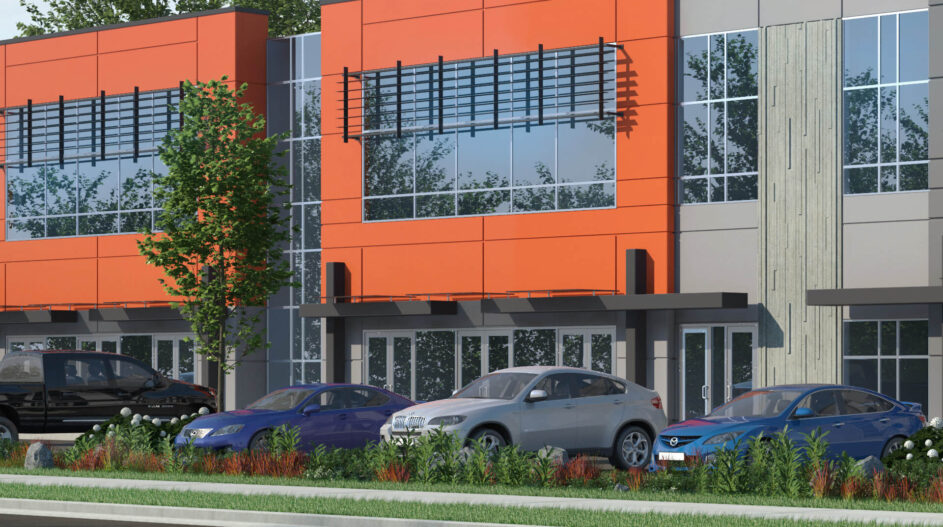Campbell Heights
Info About the Project
Type: Industrial | Office
Date: 11.07.2014
Area: 45,000 Sq. Ft
Location: Campbell Heights, Surrey, BC
This is an approximately 45,000 Sq. Ft. two storey Office and Industrial building. It is located on a corner site. Erected in tilt-up panels with a steel structure, the facility is a multi-tenant complex. Dock loading and grade loading located at the back of the building are distributed in a logical pattern to respond to market requirements.
Strategic maneuvering within the site allows to access the last loading. The truck area is separated from the car parking area. Pedestrian path, through a feature at the corner of the site, connects the sidewalk with the entire development. A bioswale collects most of the storm runoff along the property line.



